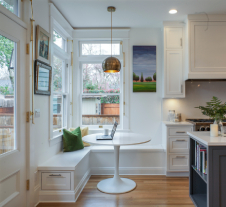
by Craftsman Design | Jul 31, 2018
If the heart of the home is the kitchen,
then the heart of the kitchen is an eat-in nook. It is more than just some stools pulled up to an island, but rather a dedicated place to sit, conversate and enjoy a meal or work on a project. It conveys a sense of home, a place to gather and spend time with the ones you love.

For the real estate a nook takes up it yields a great deal of functionality. But getting the proportions correct on built in seating is the difference between something that becomes a space people want to hang out or to avoid. Incorrect proportions can not only be uncomfortable but bad for your posture. Enlist the help of a professional if you are considering adding an eat in nook to your kitchen. Here are some of the beautiful breakfast nooks we have built for our clients.



![]()
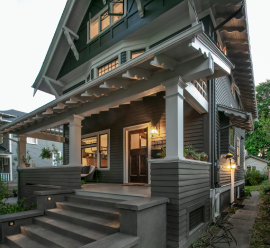
by Craftsman Design | Jul 11, 2018
Craftsman Design and Renovation is proud to be a part of the 36th annual Irvington Home Tour with this beautiful Craftsman home.
Originally designed and built in 1910 by Robert Beat, this home had been neglected and was in need of some TLC! With careful design and planning, we were able to renovate and restore this home to its former glory. Located in the Irvington neighborhood, the largest historic district in Portland, it was an easy decision to showcase this Craftsman home for the tour. The Irvington Home tour boasts upwards of 800 visitors annually. The money raised from the tour funds grants that are given to neighborhood schools, meals on wheels, and many other historic preservation efforts and nonprofit charities.

Exterior Before

Exterior After
This home had remained largely untouched for the past 100 years with exception of the exterior. Once we removed the aluminum siding, the original siding and hidden architectural details were revealed which we restored and replicated where missing.
Inside all of the original wood working, plaster walls, windows and inlaid wood floors were restored. To our surprise and delight, the beautiful stained glass through out the home was still intact.
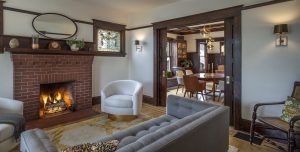
Living Room
The kitchen underwent the most extensive renovation. We removed an underused porch and butler’s pantry, and relocated the powder bathroom. This enabled us to expand the kitchen and add an eat in breakfast nook. The addition of French doors and transom windows above the original windows allowed for an abundance of natural light.
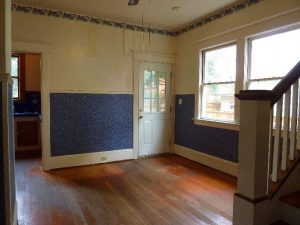
Kitchen Before

Kitchen After
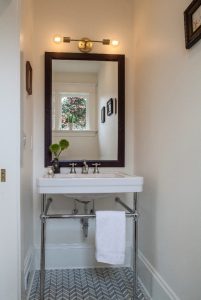
Powder Bathroom
Upstairs we turned the original sleeping porch into a stunning new guest suite bathroom and adjacent laundry room. The original clawfoot tub was resurfaced and painted adding the charm and character you would expect in a Craftsman home.
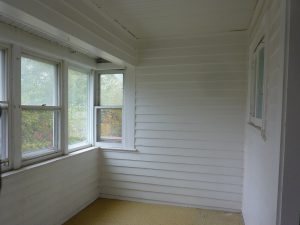
Sleeping Porch Before
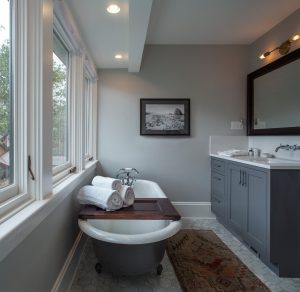
Guest Suite Bathroom After
Maximizing storage and space in older homes is key. We used Dewils Fine Cabinetry in the kitchen and bathrooms for the clean lines and customization capabilities. This careful marrying of historic details with modern conveniences, creates a home that is both functional and timeless.















