Portland is a city made up of distinctive, interesting, and fascinating neighborhoods. Welcome to the Neighborhood is a 5-part series where we will take you through some of our favorite neighborhoods this city has to offer. We’ll share some reasons why we love them, some historical insights into how they came to be, and some of our favorite projects we’ve done in these areas.
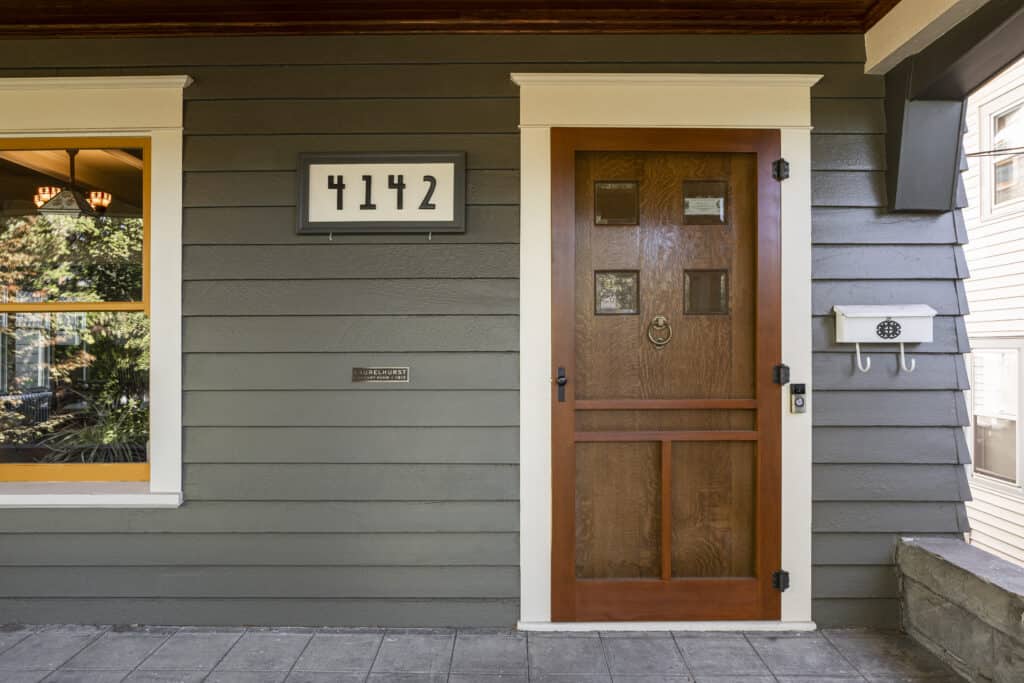
THE HISTORY
Upon first seeing the Laurelhurst neighborhood, right away you see the sandstone pillars that look like something out of an Old World town, or reminiscent of JRR Tolkien’s Middle Earth. A golden statue of Joan of Arc glistens as she sits high on her steed in the middle of Coe Circle. And unlike in other neighborhoods around Portland, the roads in Laurelhurst gently wind around allowing for residents to take leisurely strolls and admire the century old architecture and mature landscape.
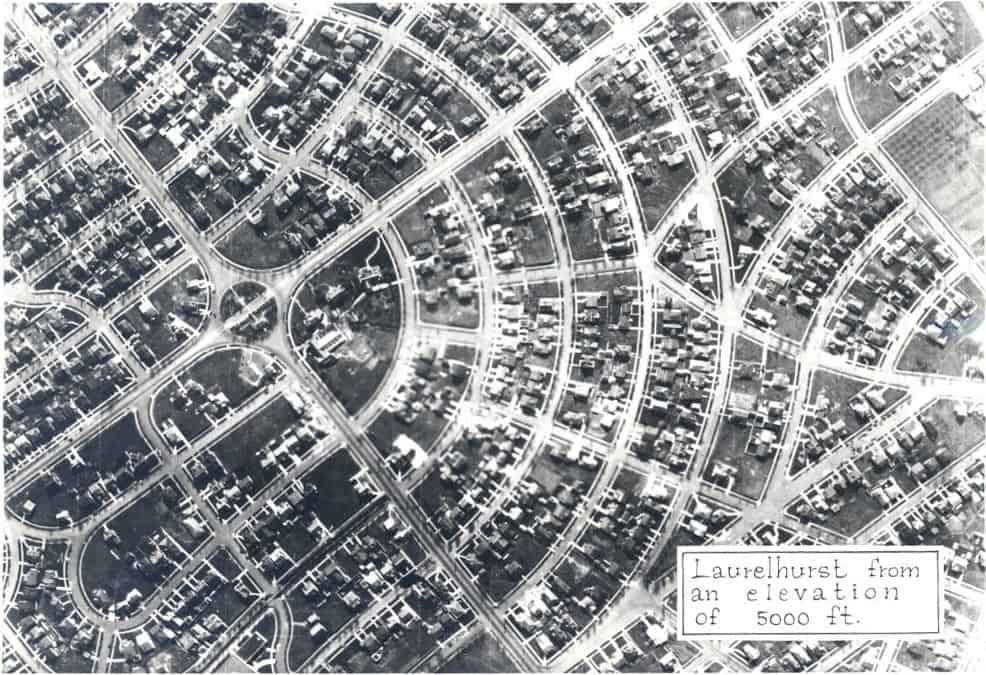
Photo: Oregon Historical Society Research Library
It is a favorite neighborhood of ours. From the Arts and Crafts bungalows, to the Colonial Revivals, to the Foursquares, or to the unique Airplane homes. Laurelhurst offers a unique and diverse look into architecture from the 1910s to the 1930s.
But how exactly did Laurelhurst come to be? Where did it get its name? And why is it connected to the City Beautification Movement of the 1890s?
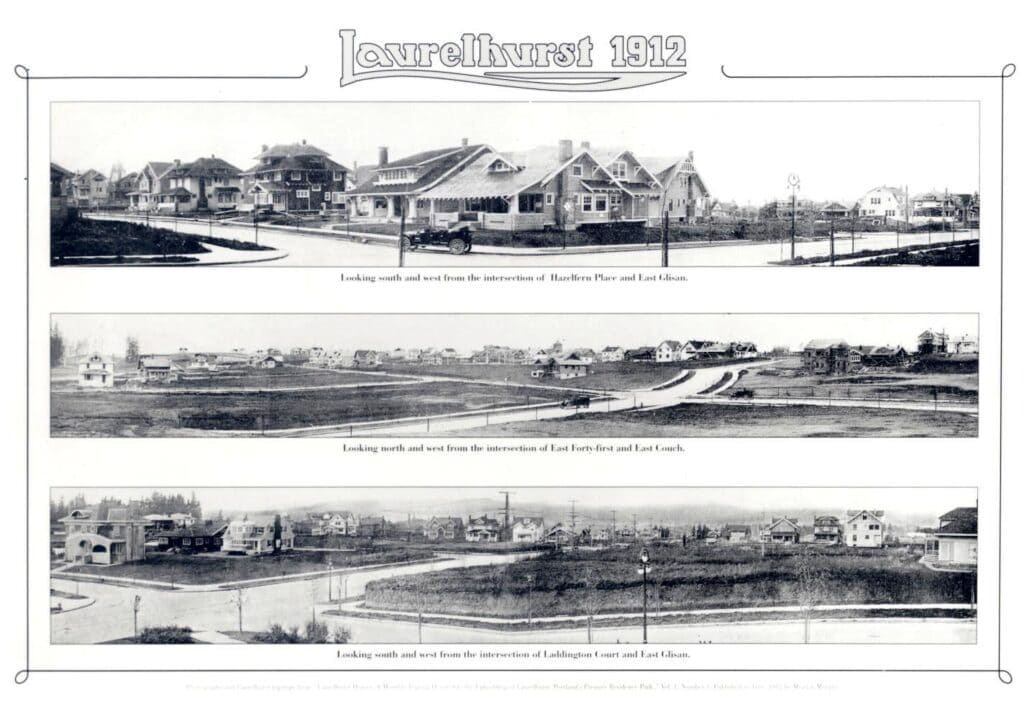
Photo: Oregon Historical Society Research Library
To start, we need to go all the way back to 1850 when what is now Laurelhurst, was a large forest used by Native Americans and fur trappers. Terrence Quinn and Elijah Davidson were the first to have claimed this land around this time. By the 1870s, Portland fifth mayor, William Sargent Ladd, acquired all 464 acres from both Quinn and Davidson. Ladd turned this land into a dairy farm known as Hazel Fern Farm. This was one of eight farms owned by Ladd (3 he owned outright, and 5 he shared partnership in with S.G. Reed).
Following his death in 1893, Ladd’s son, W.M. Ladd, sold the 464-acre farm in 1909 to the Laurelhurst Company who had developed the Laurelhurst neighborhood in Seattle, Washington three years prior. In preparation for development, W.M. Ladd hired John Charles Olmstead, of the famous Olmstead Brothers Architecture Firm, to create a layout for this new neighborhood.
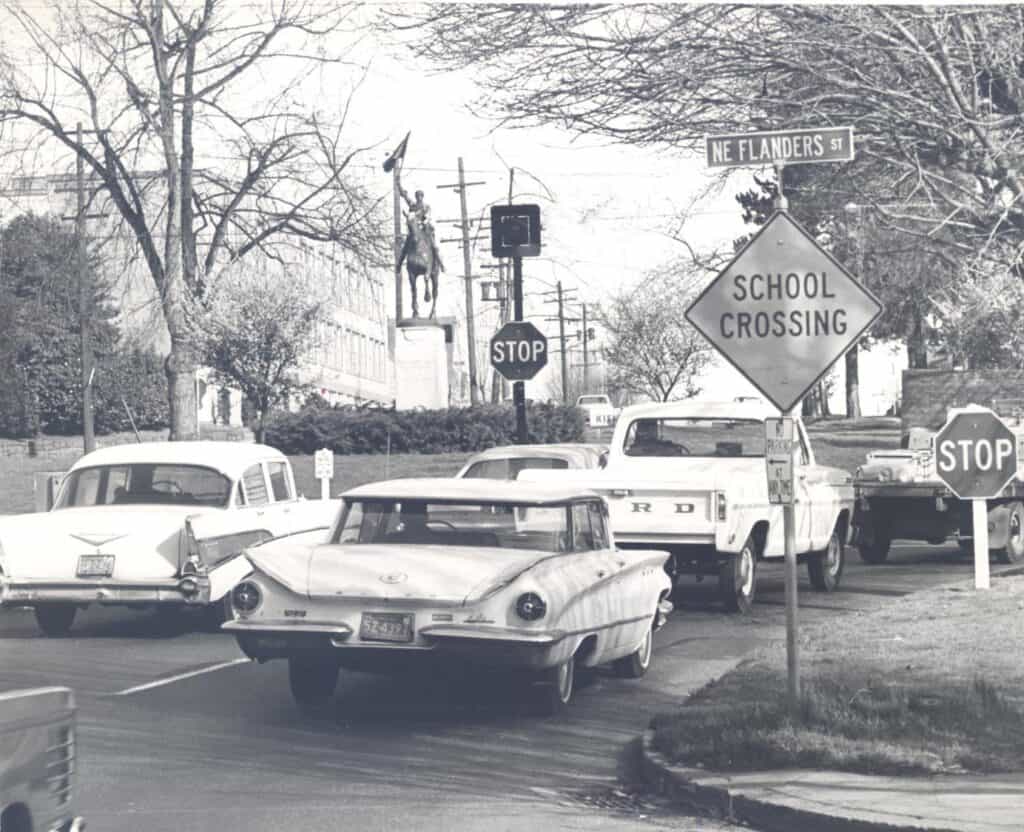
Photo: Oregon Historical Society Research Library
Olmsted, who was known for his famous city park designs (including New York’s Central Park and many of Portland’s city parks), was a key player in an idea that was sweeping the nation at the time – “City Beautiful”. This concept for architects and urban planners was that our American cities should display beauty and grandeur to help in promoting a better quality of life.
While Olmsted never came up with finalized plans for the Laurelhurst neighborhood, the Laurelhurst Company took his ideas and with some minor tweaks put them into action. In 1925, the Joan of Arc statue was donated by local doctor Henry Waldo Coe, and nearly all 2,880 plats were sold – making Laurelhurst much of what it still is today.
We’ve had the pleasure of working in the Laurelhurst neighborhood several times, but a few projects do stand out as company favorites.
THE PROJECTS
1916 Laurelhurst Den
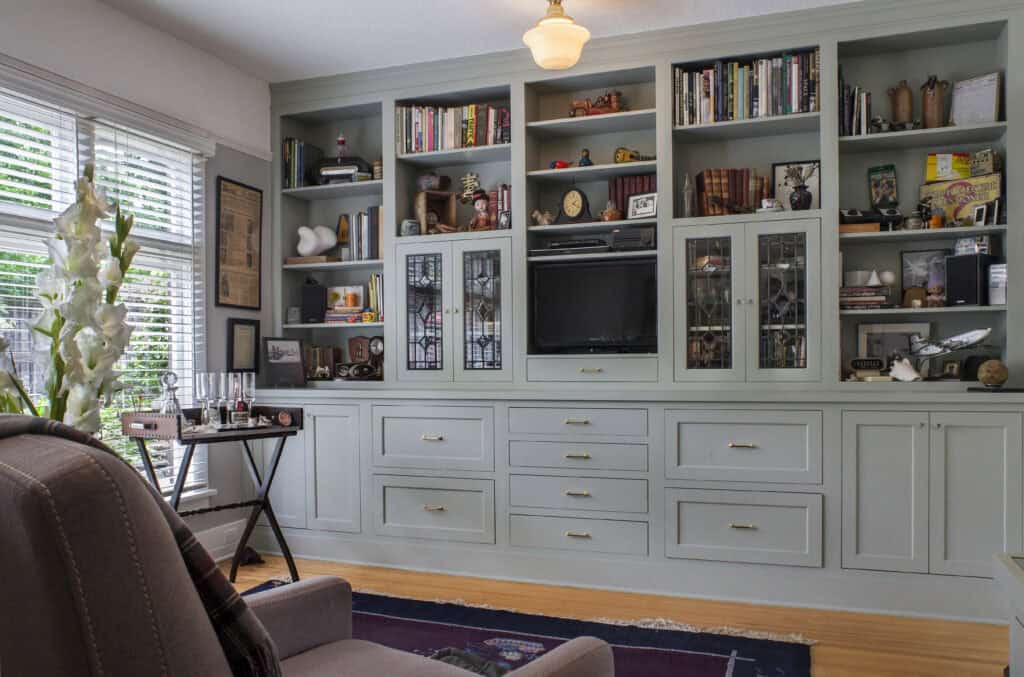
When these homeowners came to us with their Prairie Style house and a desperate need for functional and beautiful storage, we jumped at the opportunity to help them out and build something that would fit with their home’s style. Salvaged leaded glass panes, custom cabinetry, and a grounding historic colonial blue.
1913 Laurelhurst Charmer
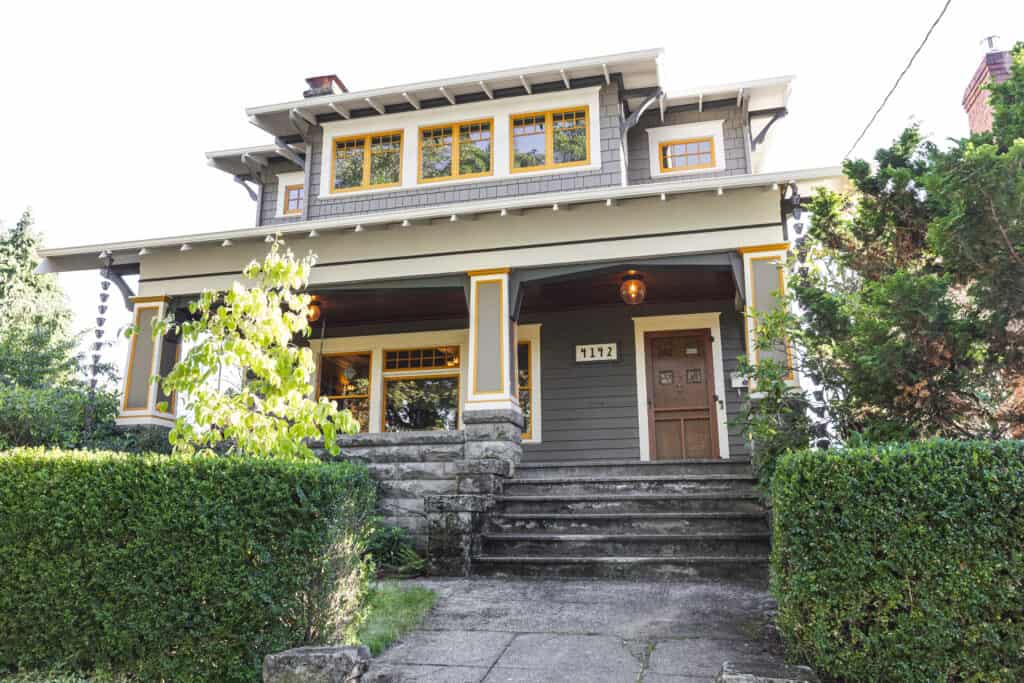
Stripped from its original detail during a 1950s renovation, the homeowners of this charming bungalow wanted to restore it to its former glory and show off their vibrant personalities as well. Removing the existing metal cladding and restoring the original bevel cedar siding, extending the roof overhangs, building new rafter tails, adding all new exterior detailing, building new dormers, and restoring columns, corbels and beam details at front porch, we made this old house a real showstopper and gem in the neighborhood once more.
1916 Laurelhurst Basement
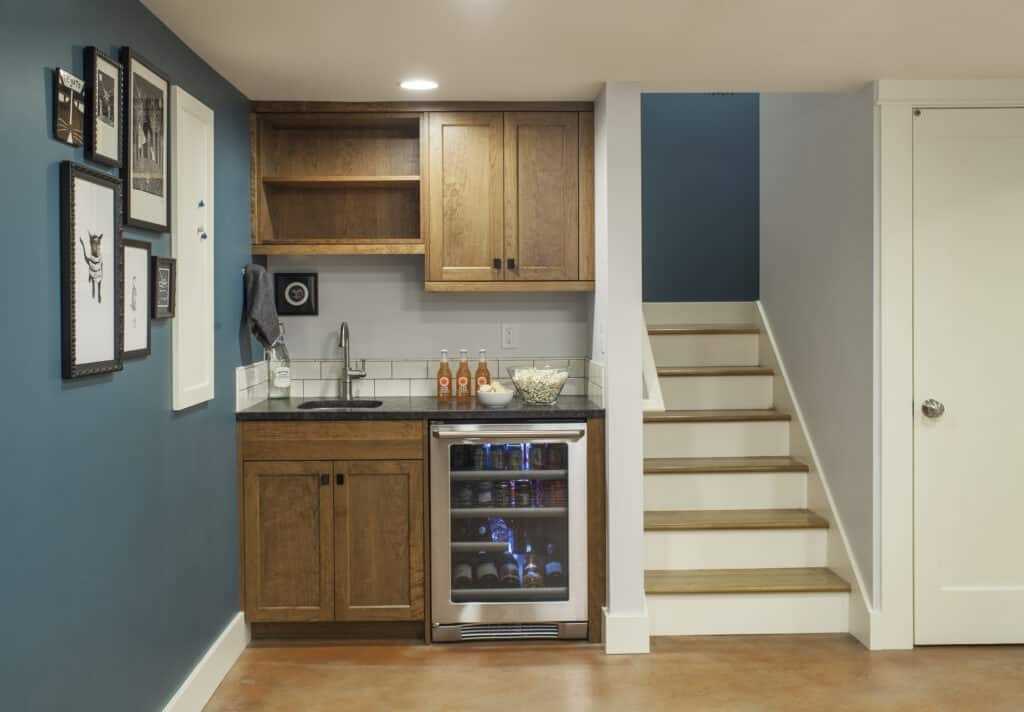
Needing just a little extra space, this family moved their hangout headquarters to their basement! This basement remodel, also built in 1916, features thoughtful space planning to gain an additional bedroom, bathroom, laundry room, storage area, and family room with a built-in wet bar. They went with timeless design elements, but chose cheerful fun colors to make this basement feel larger than life. Perfect for family movie and game nights!
If you have an old house you would like to renovate and want local experts to help, you can reach us by filling out our online form (under Contact Us). We would love to work with you.
Historical information source: Laurelhurst by Martha Works. https://www.oregonencyclopedia.org/articles/laurelhurst/.

