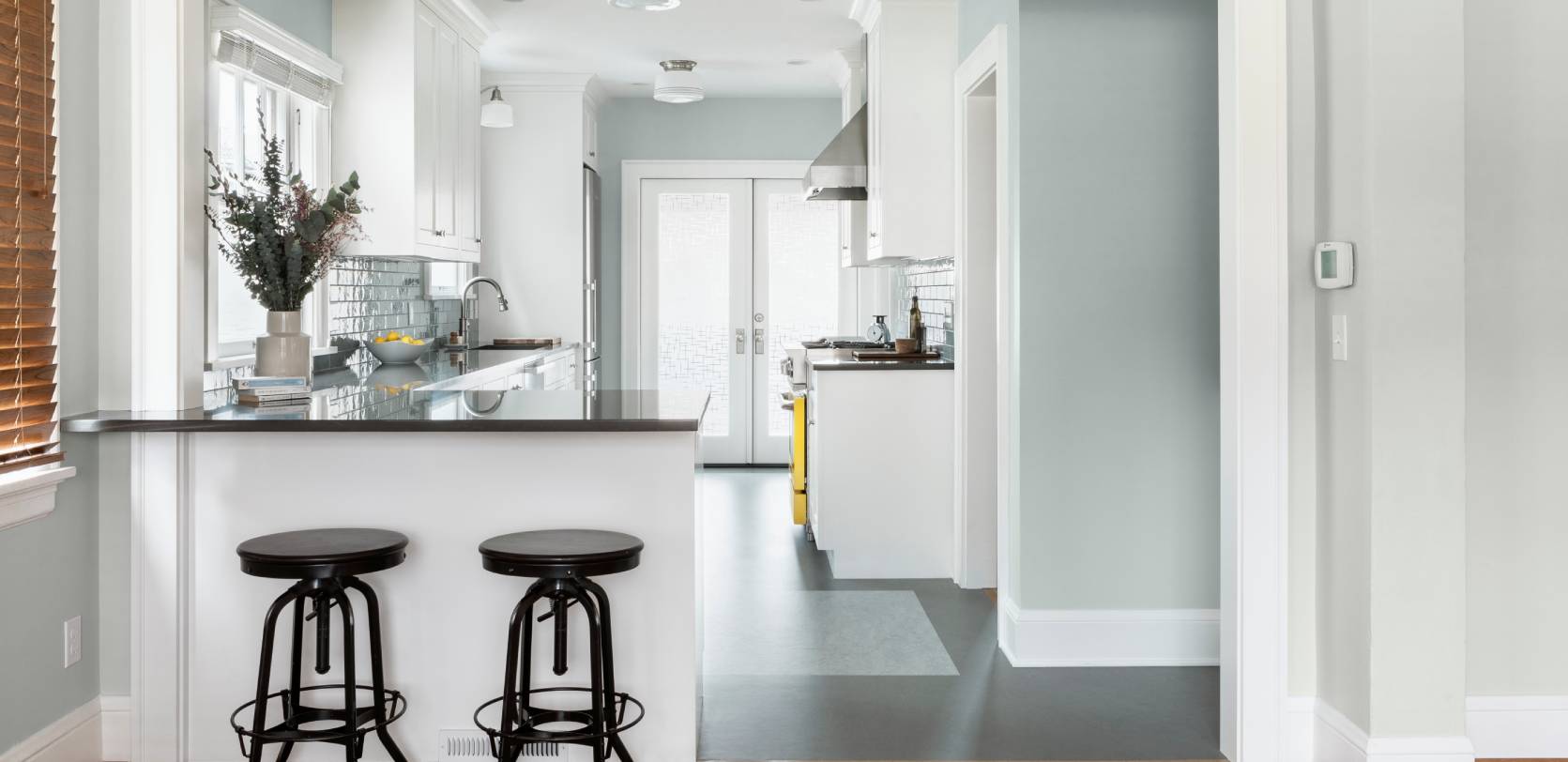Partnering through our Design-Build
process guides us to practical and thoughtful
solutions for you and your home.
Phase One: We Partner
In-Home or Online Consultation
Initial evaluation of project with homeowner to determine if we are a good fit for each other.
Design Agreement
Flexible design retainer which expands or contracts based on your needs, with realistic target budget.
Project Survey
On-site measure, evaluation, photography, and design goal interview to clearly understand objectives.
Phase Two: We Design
Concept Design
Creative exploration of design options, based on project survey with floor plans, 3D drawings, and refined target budget.
Design Development
Consolidation of concept designs along with initial fixture and finish selections. Preliminary estimate presented with detailed scope of work.
Contract Documents
Finalize fixture and finish selections, conduct trade walk-through, and develop contract documents. Health & Safety plan is reviewed.
Phase Three: We Prepare
Construction Agreement
Fixed cost construction agreement with approved drawings, selections, and Health & Safety Plan.
Permit Drawing
Review final details, verify dimensions, orders and selections. Submit permit set with engineering (if required) and construction details.
Design to Production Hand-Off
Construction prestart meeting with Production Manager, Project Manager, and on-site Lead Carpenter.
Phase Four: We build
Job Site Set Up
The construction area is sealed off, reducing noise and exposure to the rest of the home.
Daily Cleanings
Jobsites are left broom clean at the end of every workday. All staff follow Health & Safety Plan procedures.
Weekly Meetings
Lead Carpenter communicates regularly with homeowners to update on project status, questions, and schedule.
Beautiful Remodel Complete
Get started building your dream project today
Our team is here and ready to assist you in creating the best space for you. We can guide you through a kitchen, bathroom, basement, exterior, or even a whole house project.
As a design-build firm in Portland, Oregon, our thorough and honest approach to design allows less stress and surprises on your end, and gives you the home you’ve always wanted.
Here’s what our process looks like.
OUR
CLIENTS
SAY










