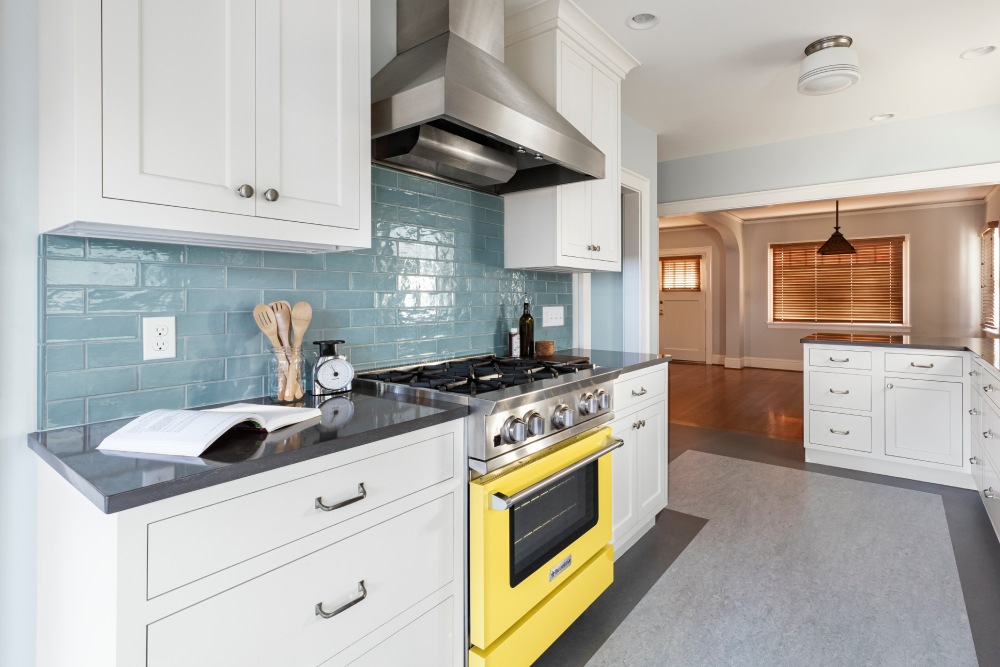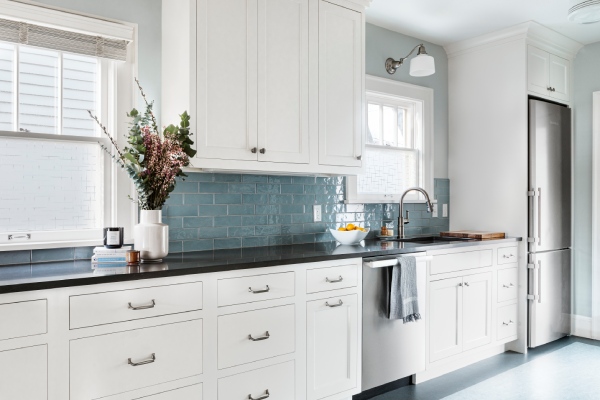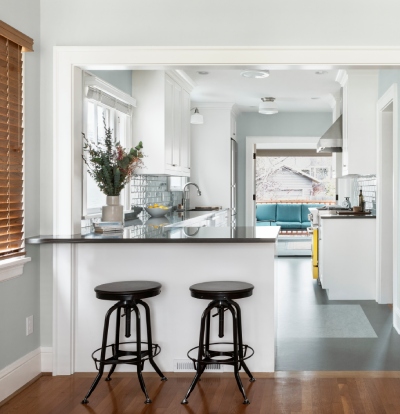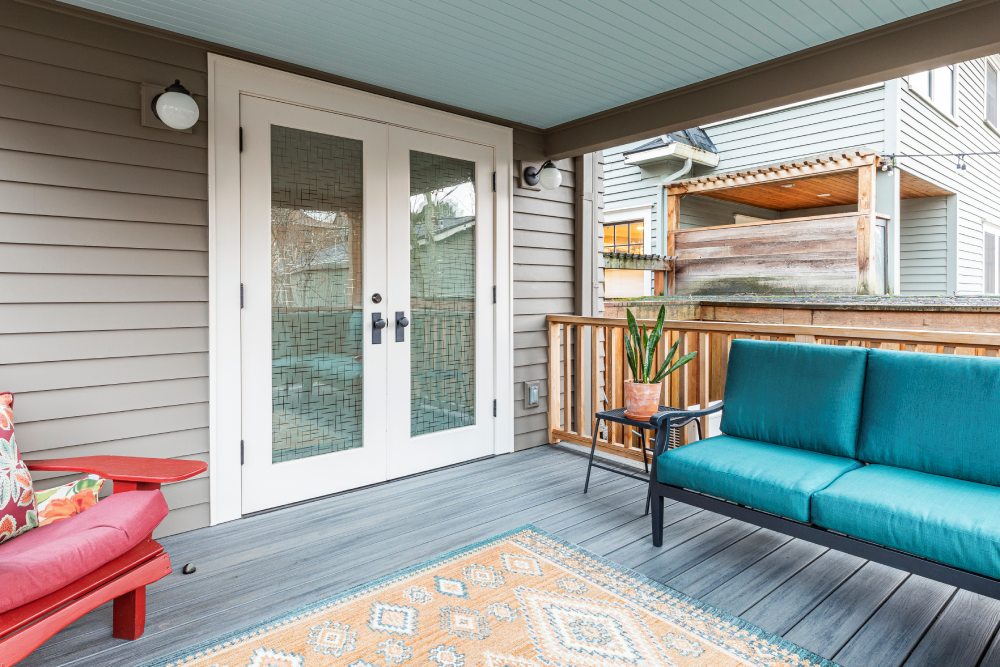1928 Ladd’s Addition Kitchen
This kitchen needed more functional counter space, a better flow, easier access into the basement and a way to get out to the beautiful yard. Our remodel accomplished all of that, and more! By relocating the appliances and creating a peninsula into the dining room, we were able to capture an abundance of counter space as well as a place for in-kitchen dining. Gorgeous French doors were installed to make indoor/outdoor living a reality in conjunction with a new covered deck.
Share











