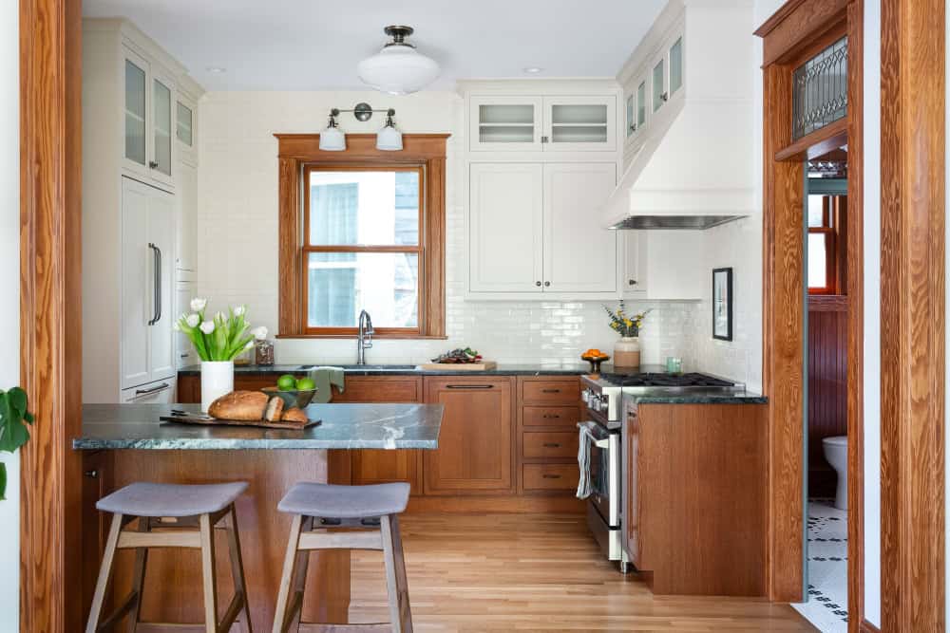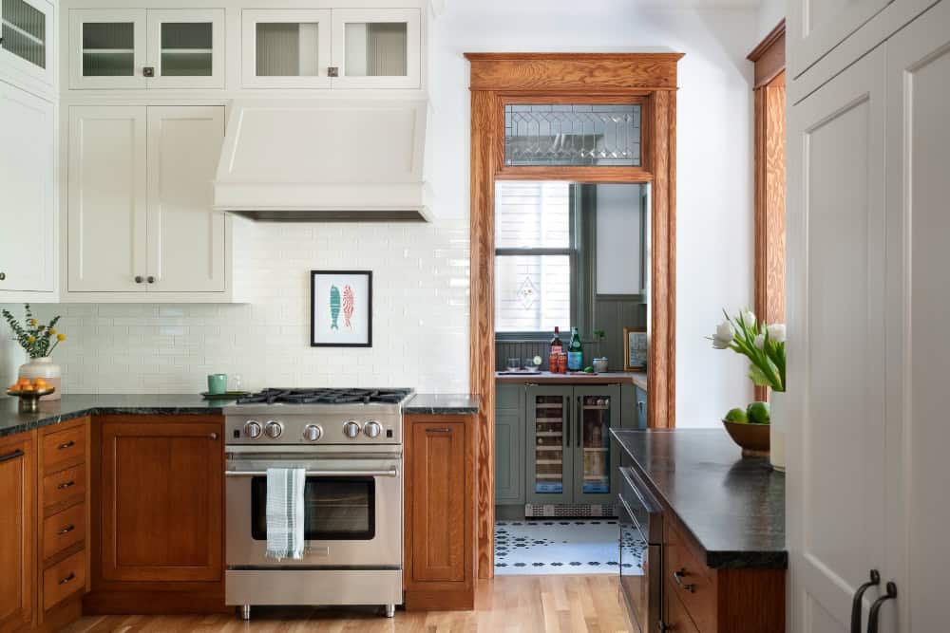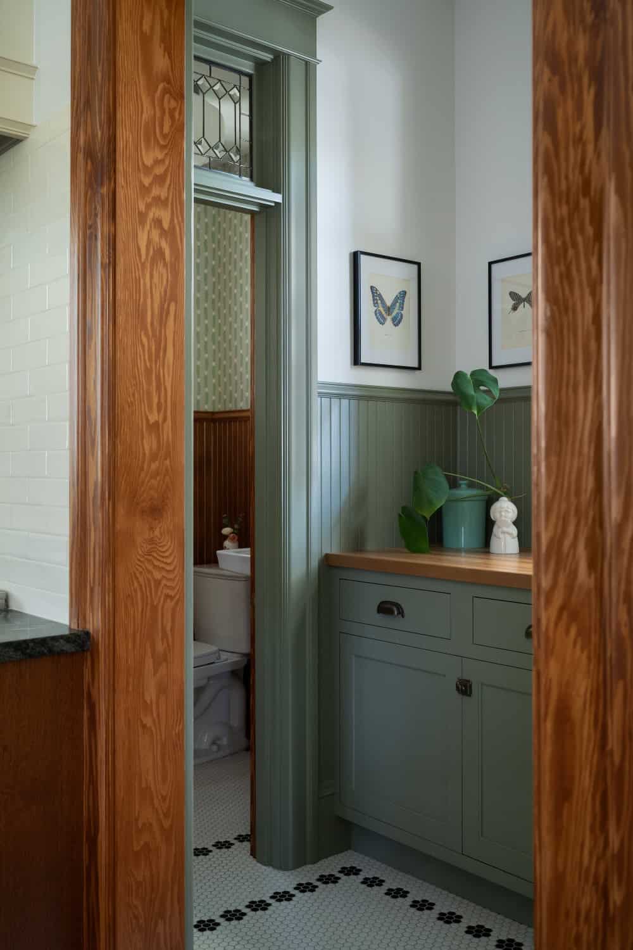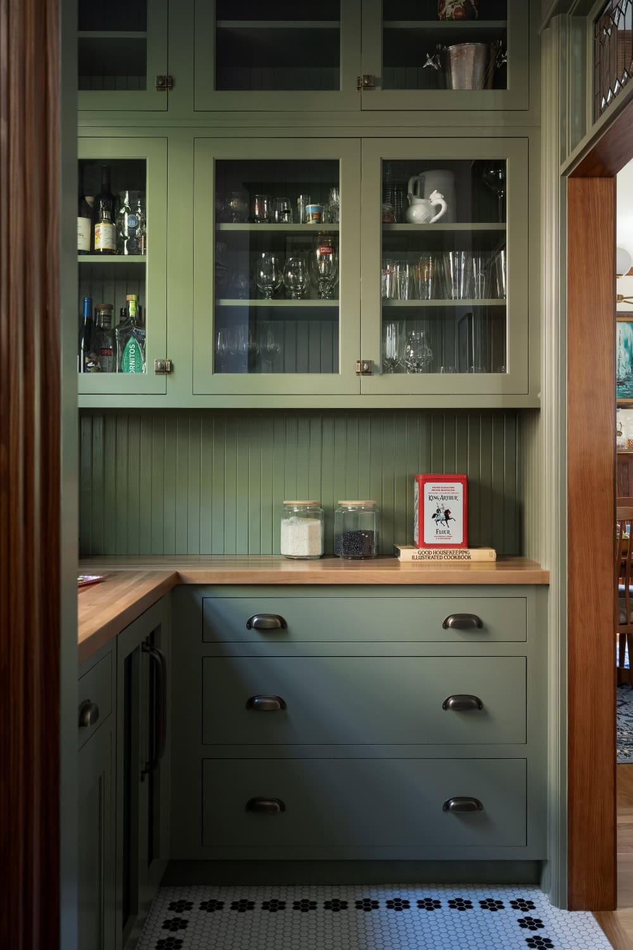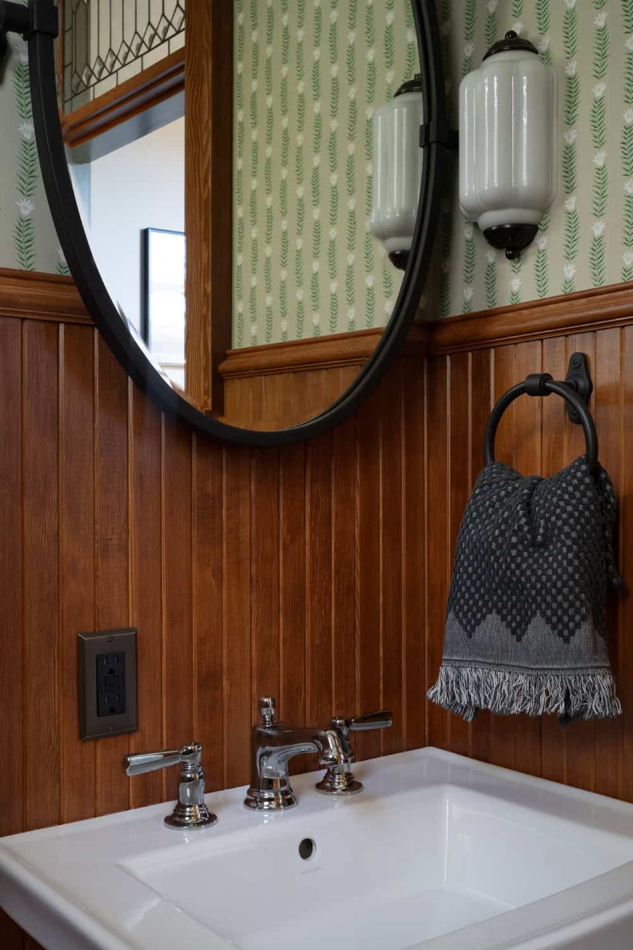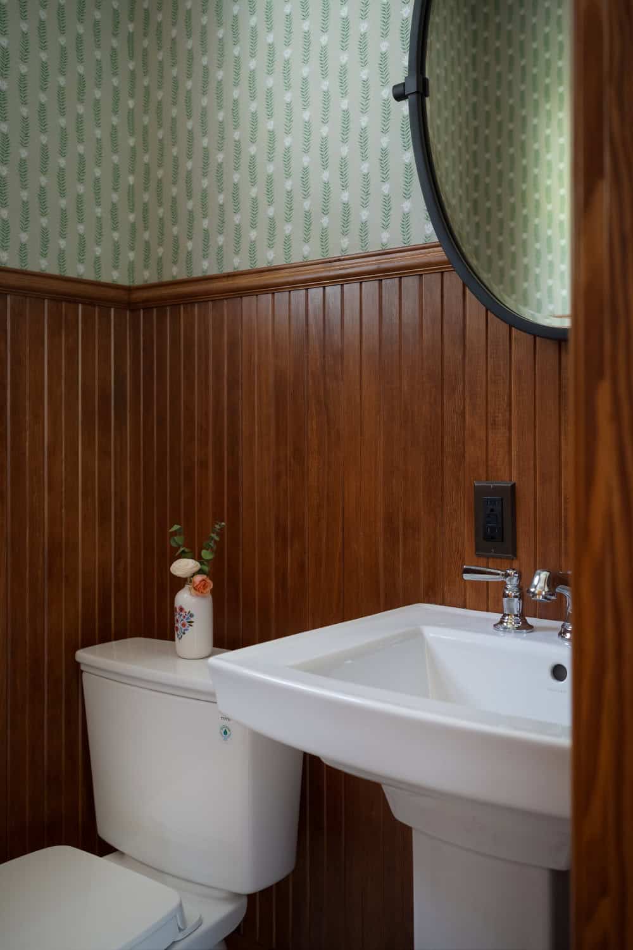1902 NW Craftsman Kitchen
In this 1902 NW Craftsman kitchen, thoughtful layout changes brought new life and flow to the heart of the home. Relocating the powder bath door opened up a range of design possibilities, allowing for better circulation and a new peninsula for prep and seating. Original millwork details were carefully replicated, including stained wood, v-groove wainscot, and custom leaded glass transom windows that echo the home’s historic charm. A dramatic soapstone countertop—chosen for its striking, vein-like pattern—became the focal point. Finishing touches like black-and-white hex tile and playful wallpaper add character to this fresh yet timeless renovation.
Share
