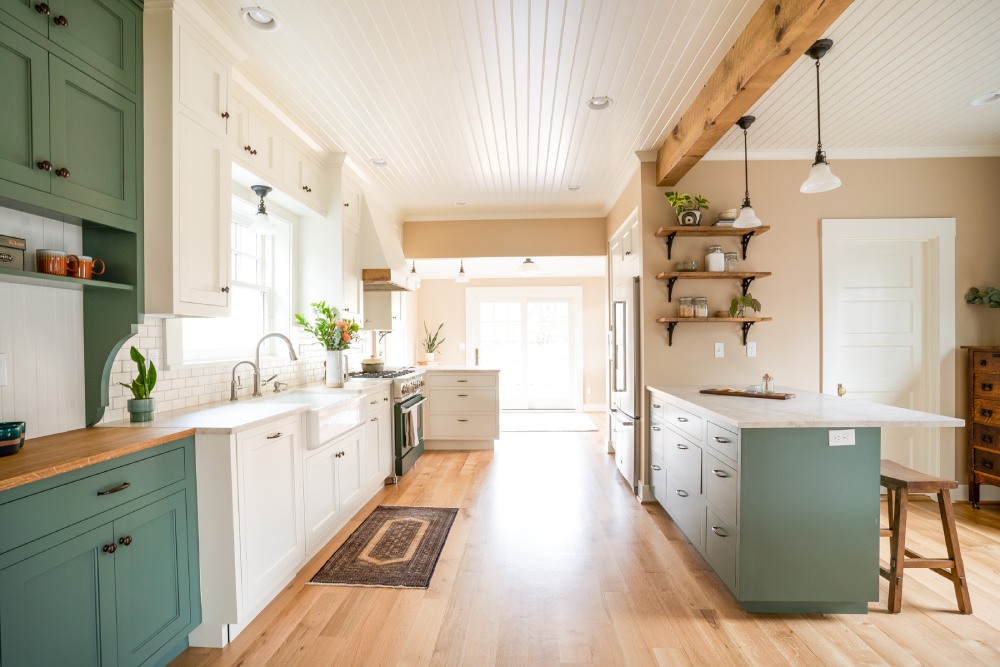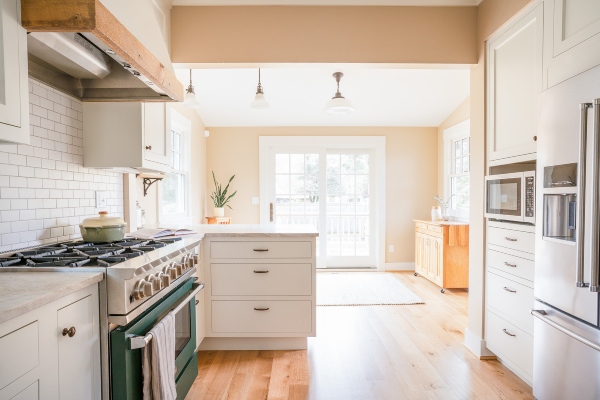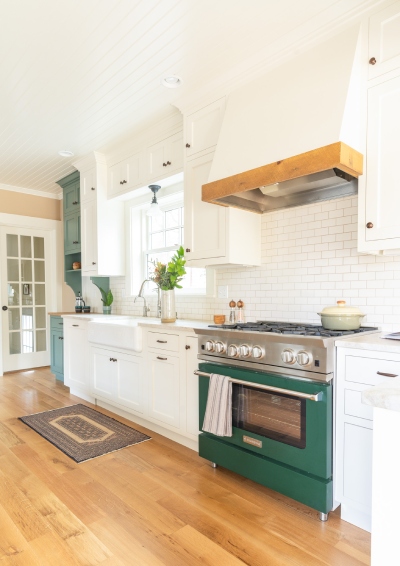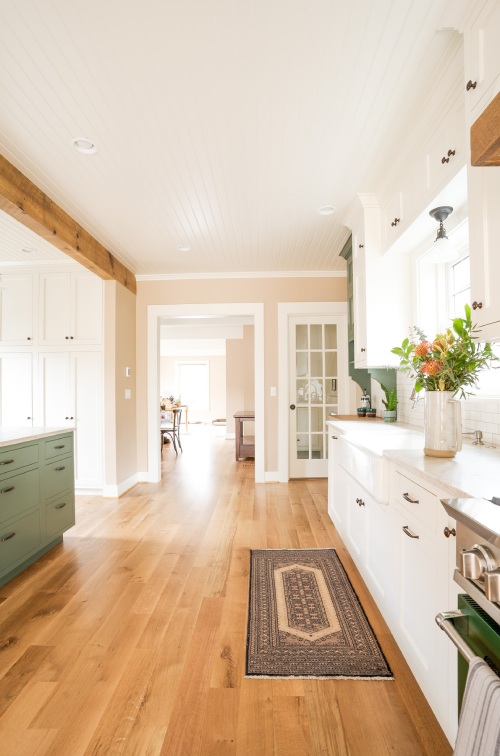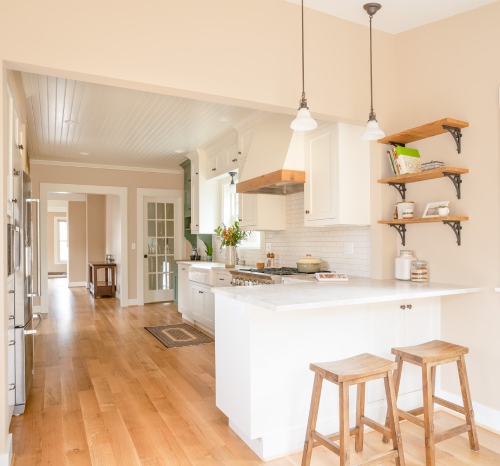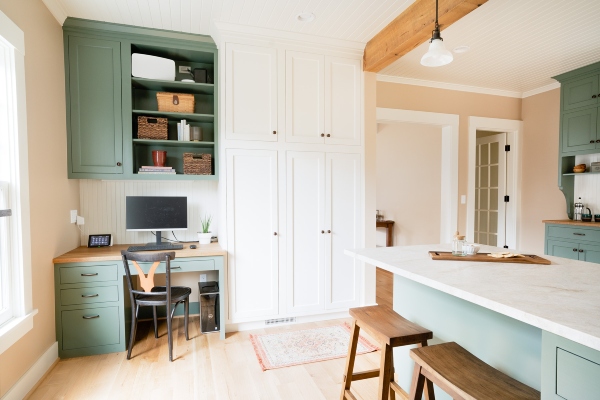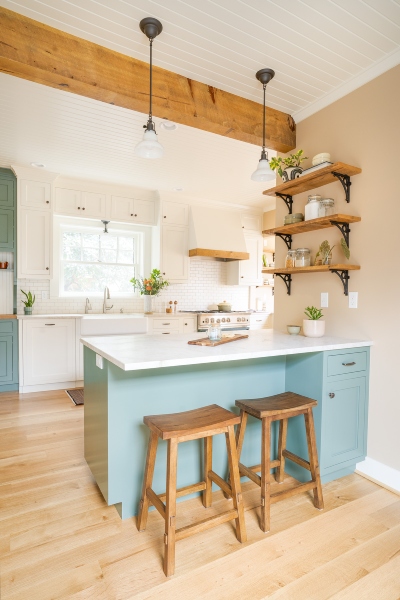1911 Mt Tabor Kitchen
This family of four needed more storage and better work flow in their 1911 kitchen. An awkward range/island layout gave them little room for food prep and unusable seating. Our remodel created not one, but two peninsulas with seating to enjoy any meal of the day. We were also able to incorporate a large pantry and new desk area. The new kitchen layout gives them an abundance of countertop space, storage, and great access to their back deck with new French doors.
Share
