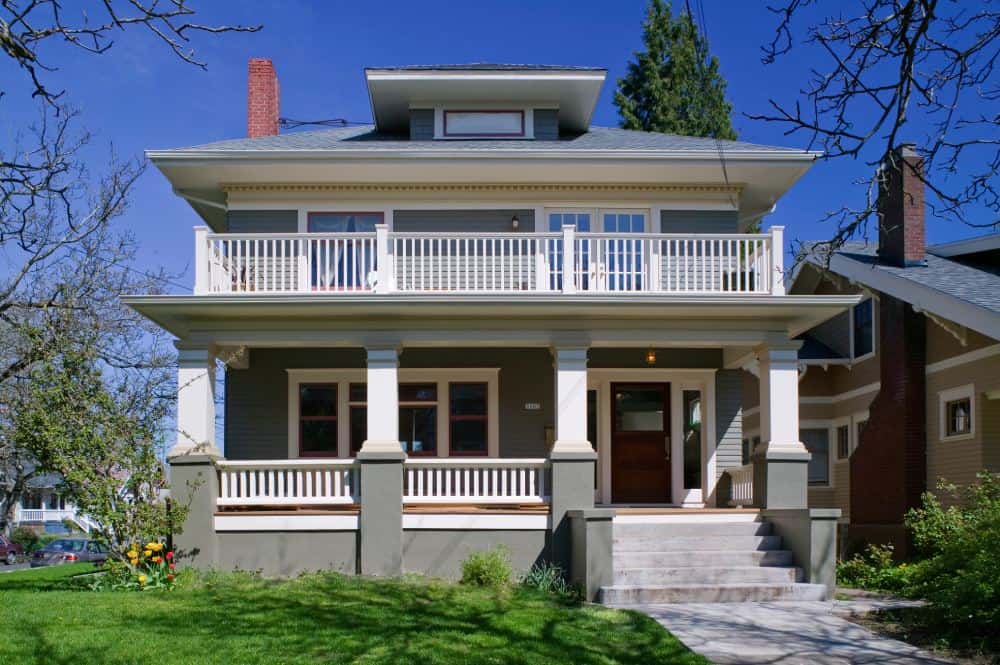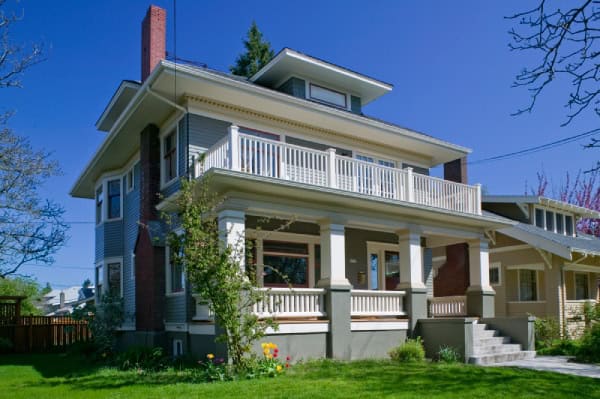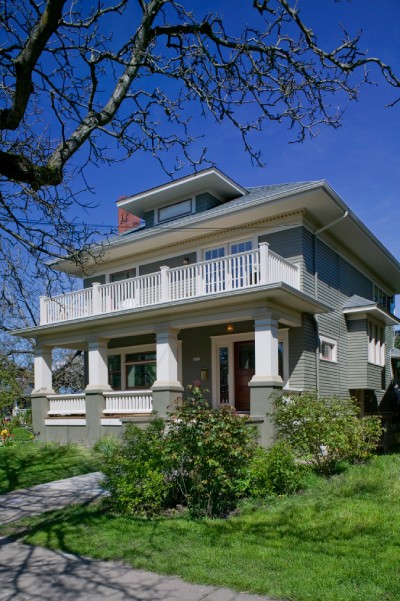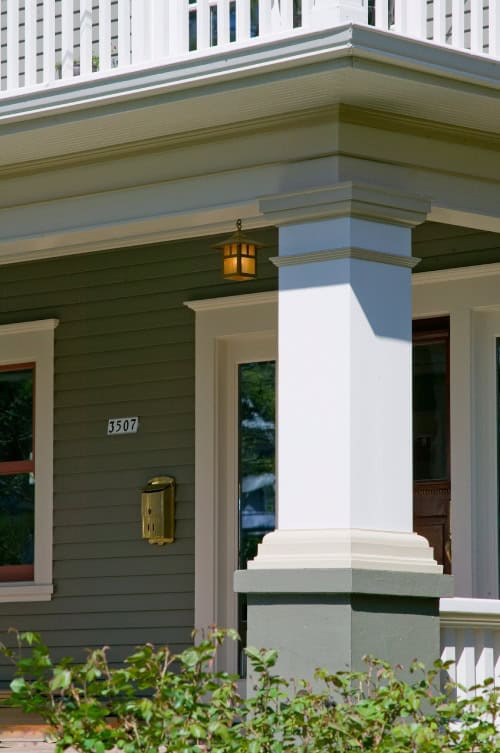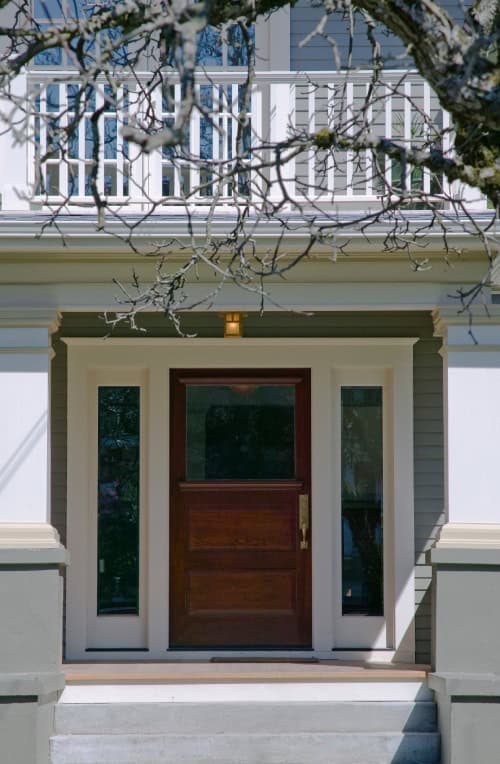1912 SE Exterior Project
Previous remodels had sheathed this home in asbestos siding, removed the front porch, installed a front aluminum awning with wrought iron supports, “updated” the front door and window,
and added a sliding glass door to the rear. Besides undoing the damage of these ill-conceived and poorly executed remodels, we were hired to restore the original character to this home’s exterior. In doing so, we added not only beauty to this 1910 foursquare, but also durability and living space.
Share
