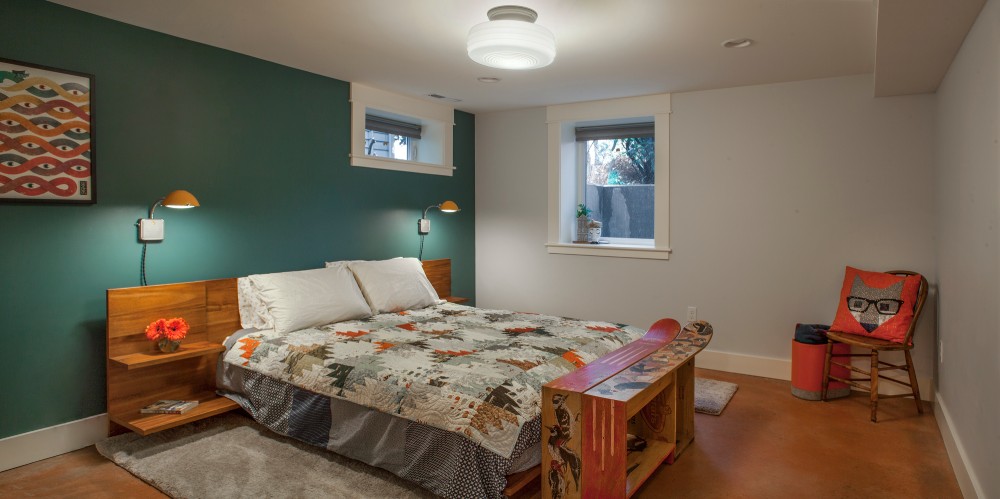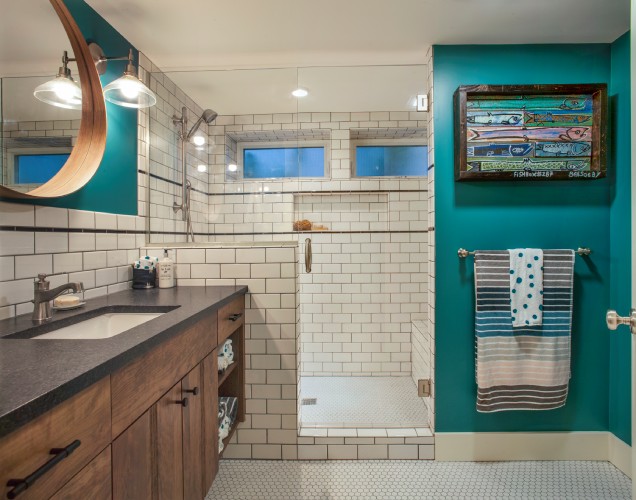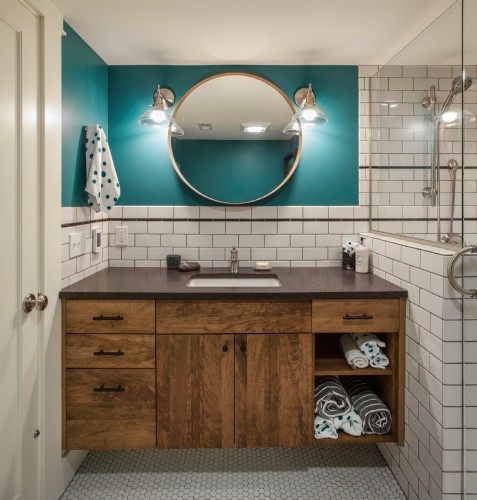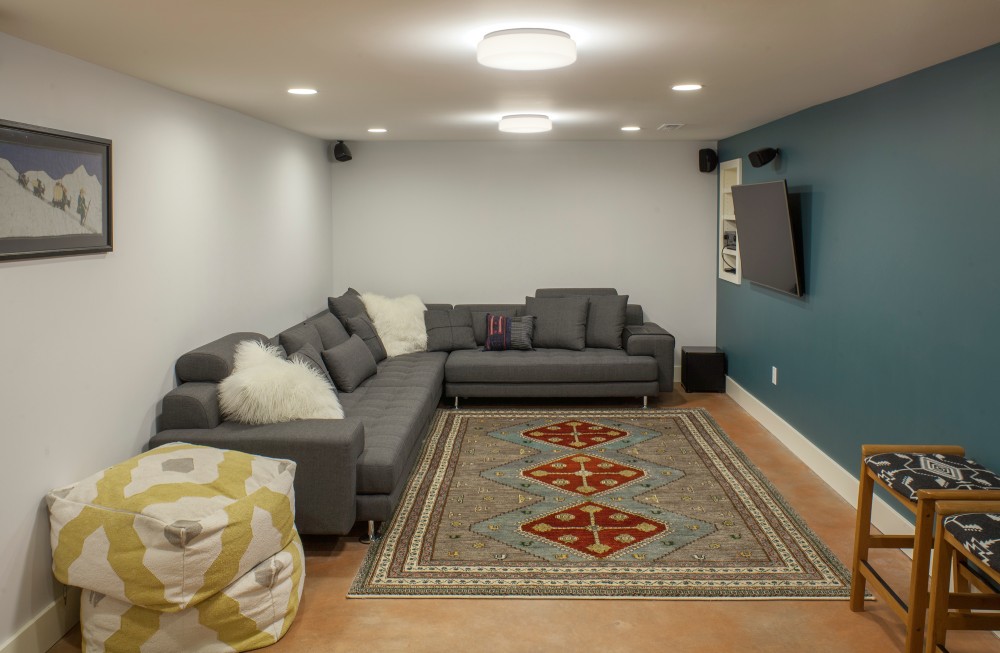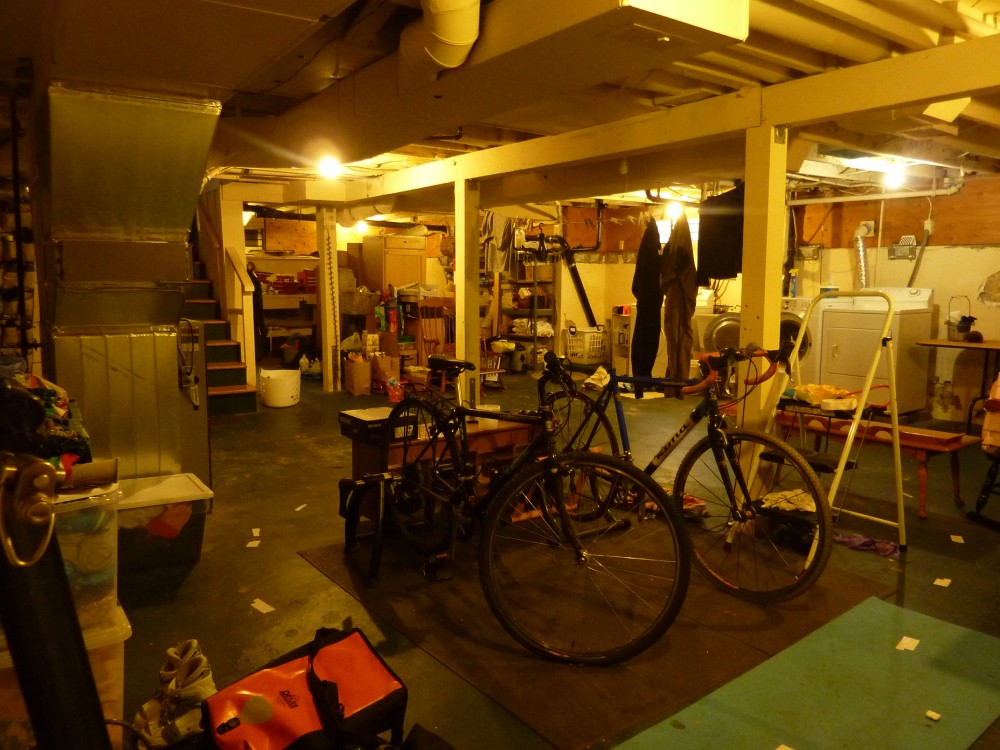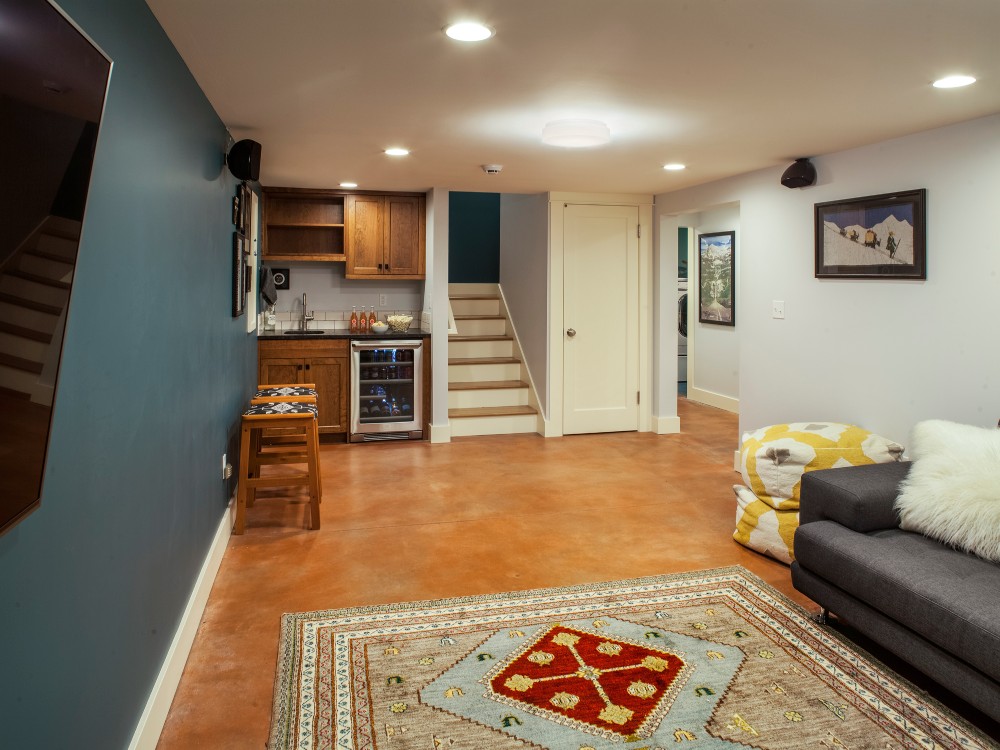1916 Laurelhurst Basement
This 1916 basement remodel brought the family hangout spot to the basement. The updated family room space, complete with beverage bar, is the perfect place to cozy up for a movie. Thoughtful space planning also provided room for a bedroom with an egress window and spacious closet, as well as a full bath, laundry room, utility room while maintaining a large storage area. The homeowners chose bright and cheerful colors and furnishings, making this space anything but a dark and scary basement. The stained concrete floors add a fun and unique element.
Share
