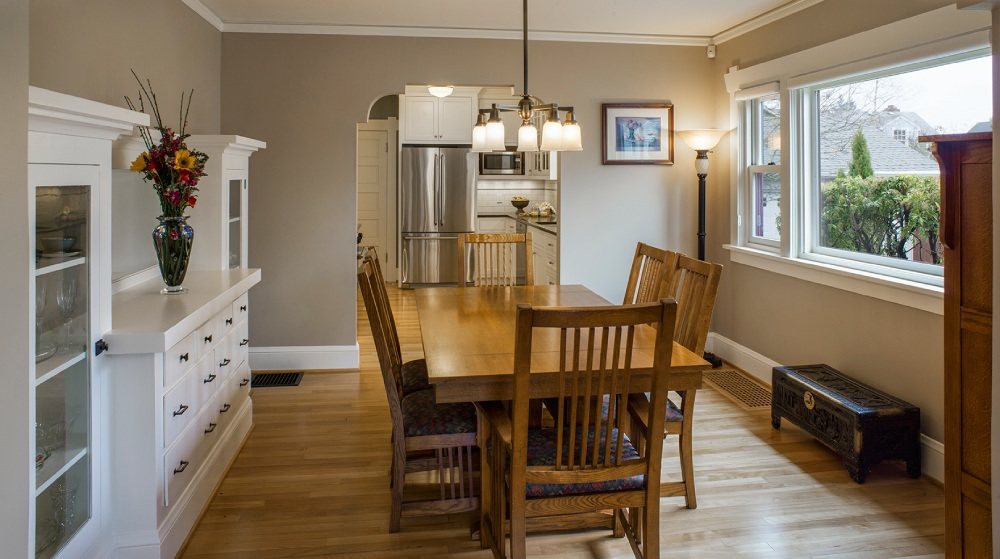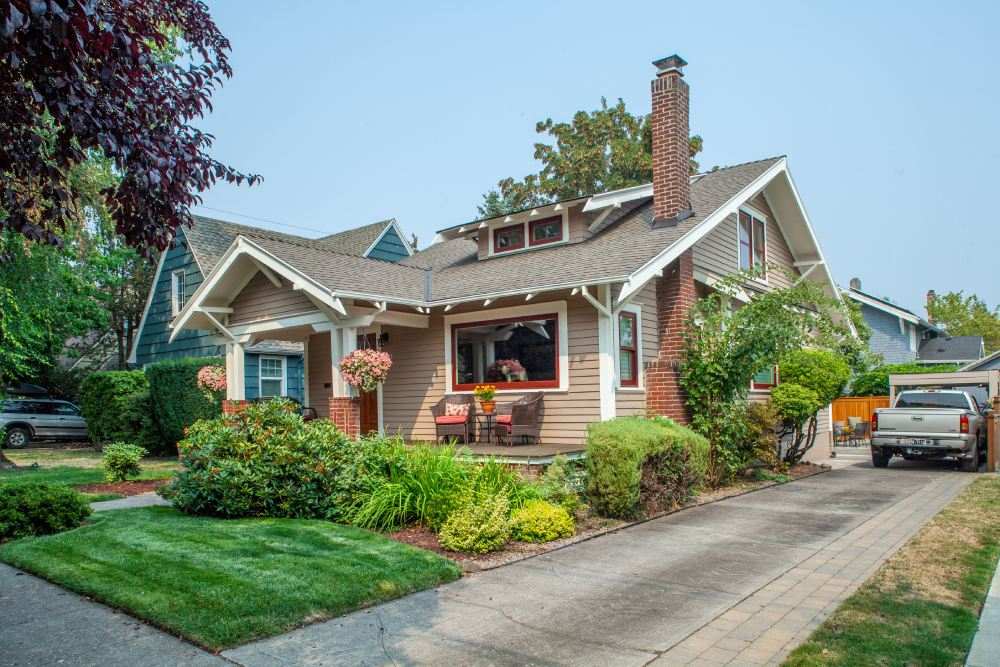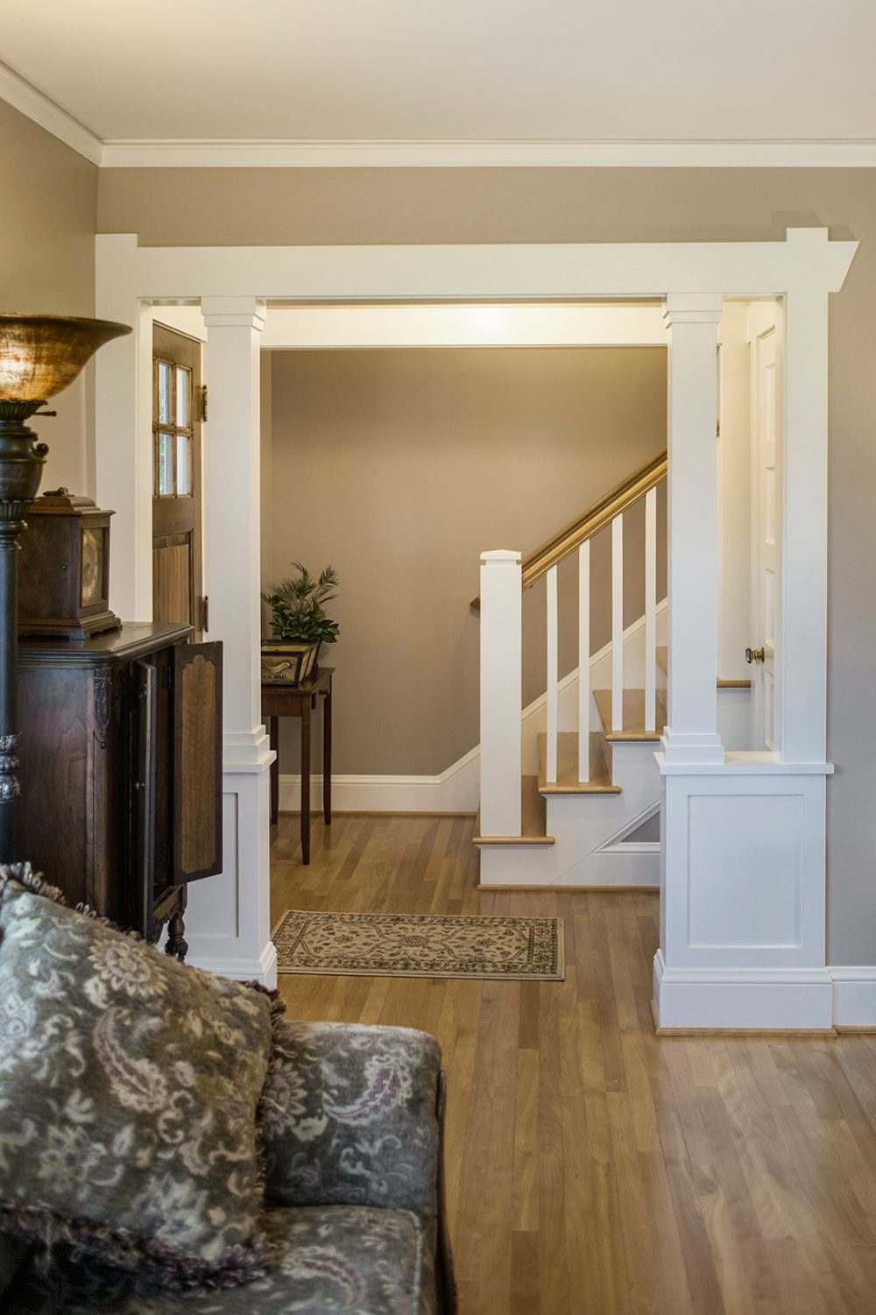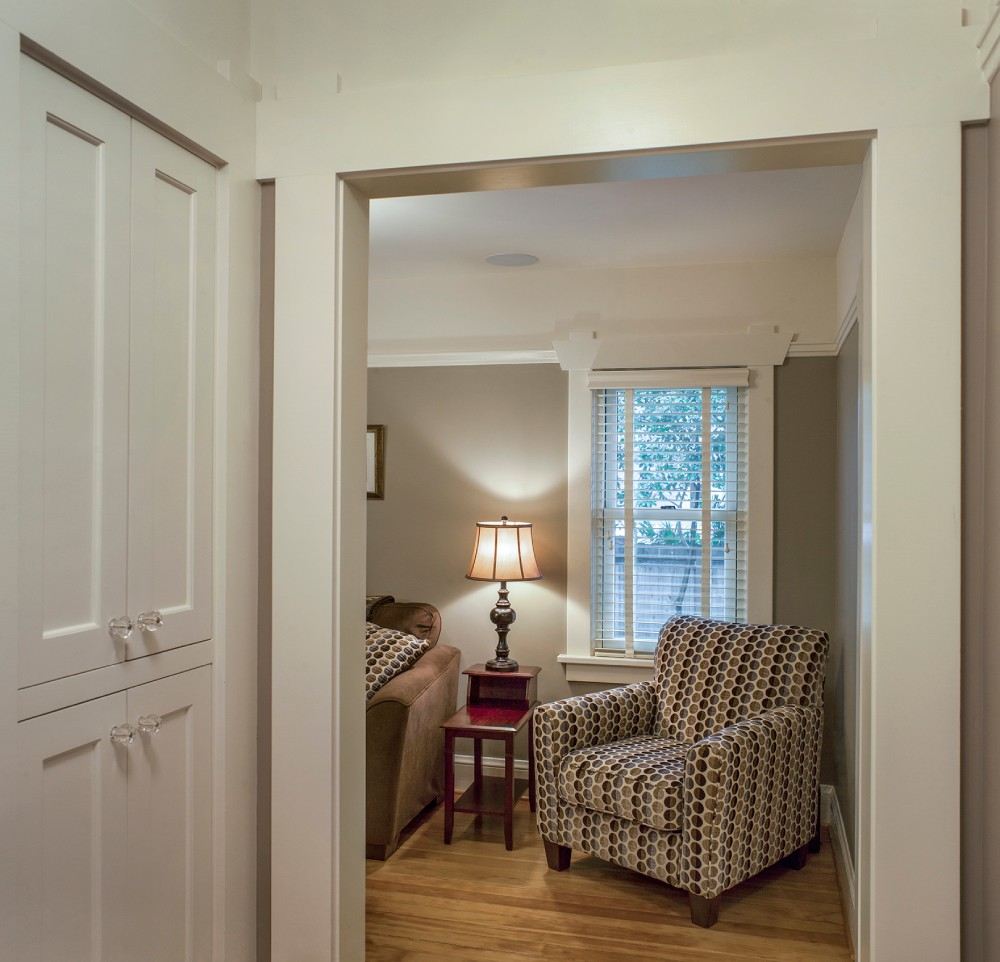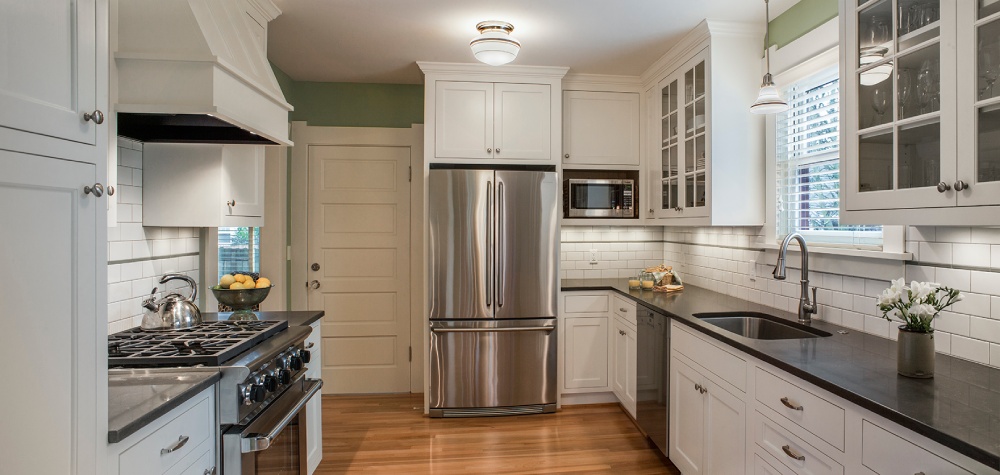1920 Rose City Bungalow
This couple contacted us to complete a comprehensive remodel for their forever home. The original 1920 Bungalow had last some of its original character in past remodels. We took cues from around the home to recreate the mantel, millwork, stepped arch, and trim. What was originally a closed off floor plan, we expanded the kitchen into a new family room and added a bathroom on the main level. The remodel touched every room in the home, and we were able to achieve the homeowner’s needs while staying in the original footprint of the house.
Share
