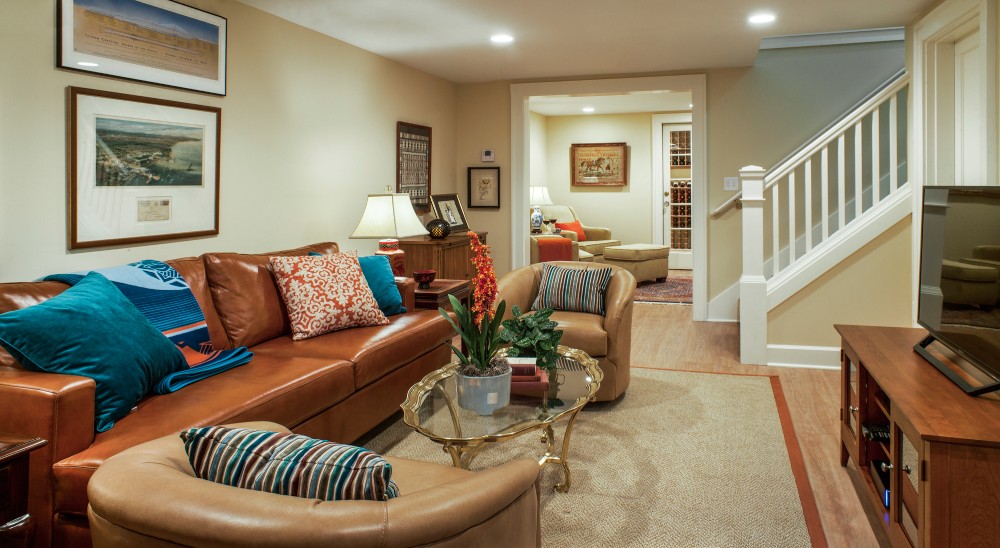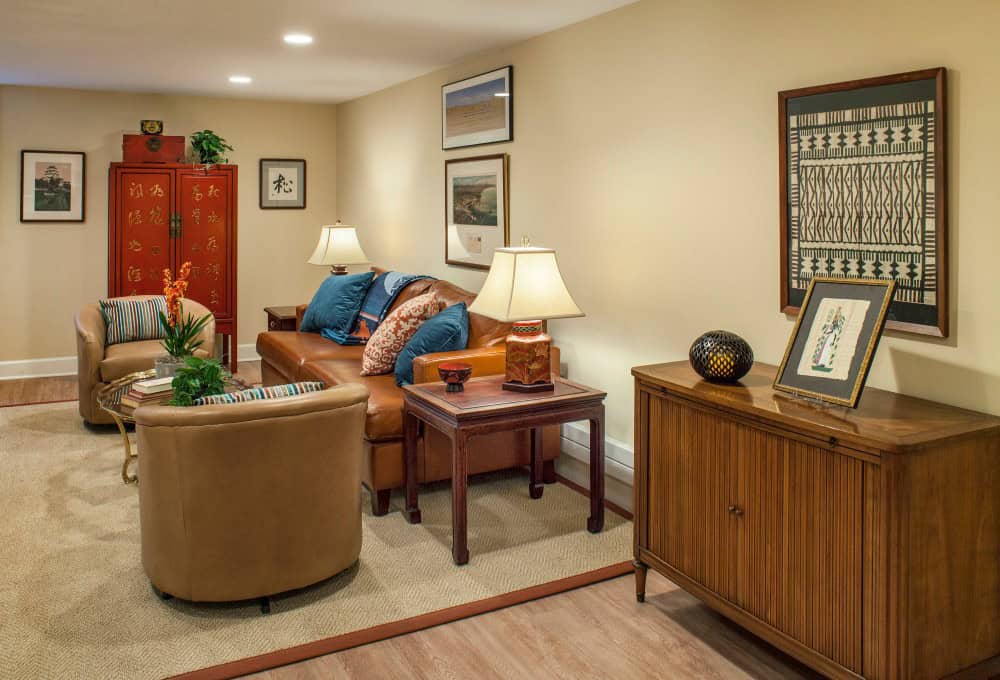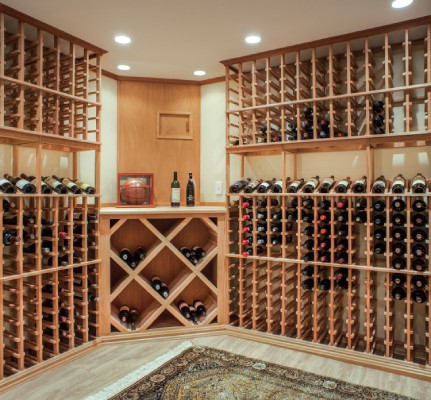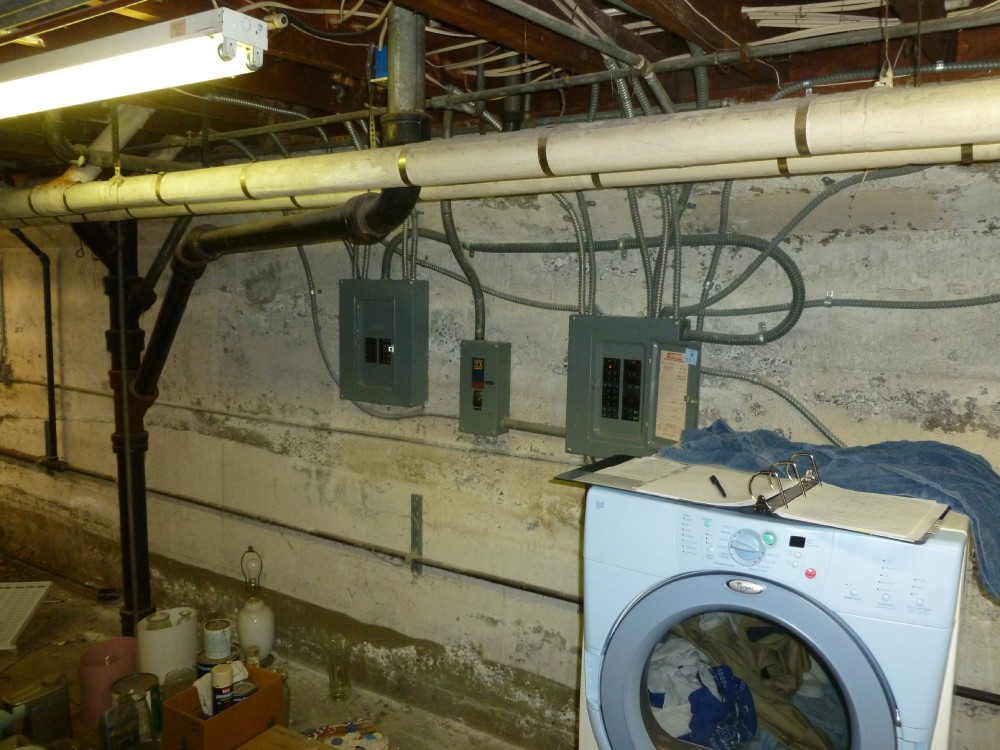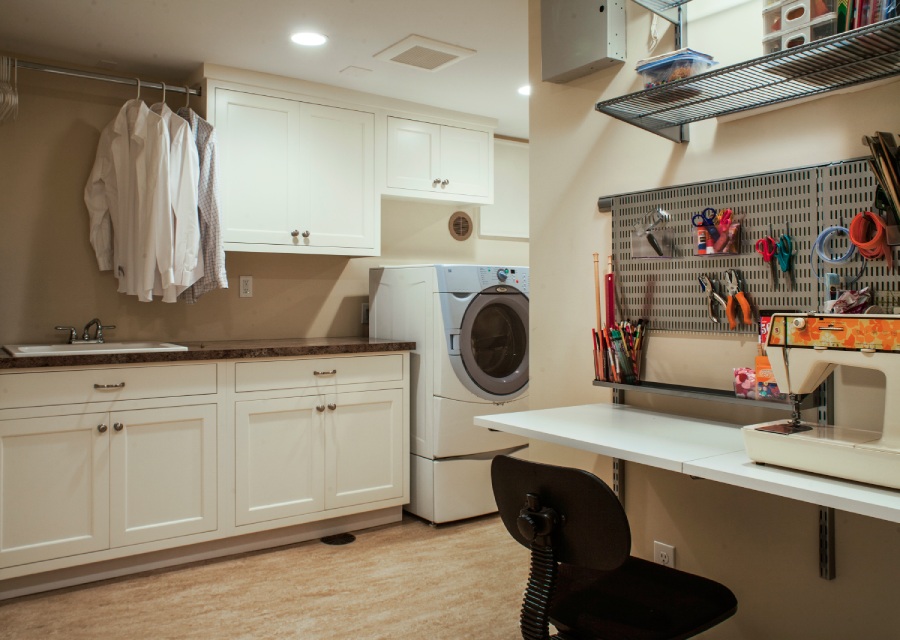1923 Eastmoreland Basement
Suffering several years’ flooding, the clients’ basement was a place to be avoided, but they were ready to expand into those watery depths to get more out of their home. Before we could build the family room, office, temperature-controlled wine cellar, and new laundry room they envisaged, we had to address the water issues and other mechanicals. The waterproofed basement was finished with hardwood floors, built-ins, and a Craftsman stairway, trim and moldings. The remodel transformed a damp, asbestos-blighted wasteland into 800 square feet of cozy, useable space that served a variety of purposes.
Recognition
2018 – NARI Regional Contractor of the Year Award
Share
