Welcome to part two of our Kitchen Style Series! In this three-part series we’re taking you through common kitchen styles, their history, and showing you past and current projects our CDR team has remodeled.
If you missed our first post about the Tiny yet Mighty Galley Kitchen, click here to read it!
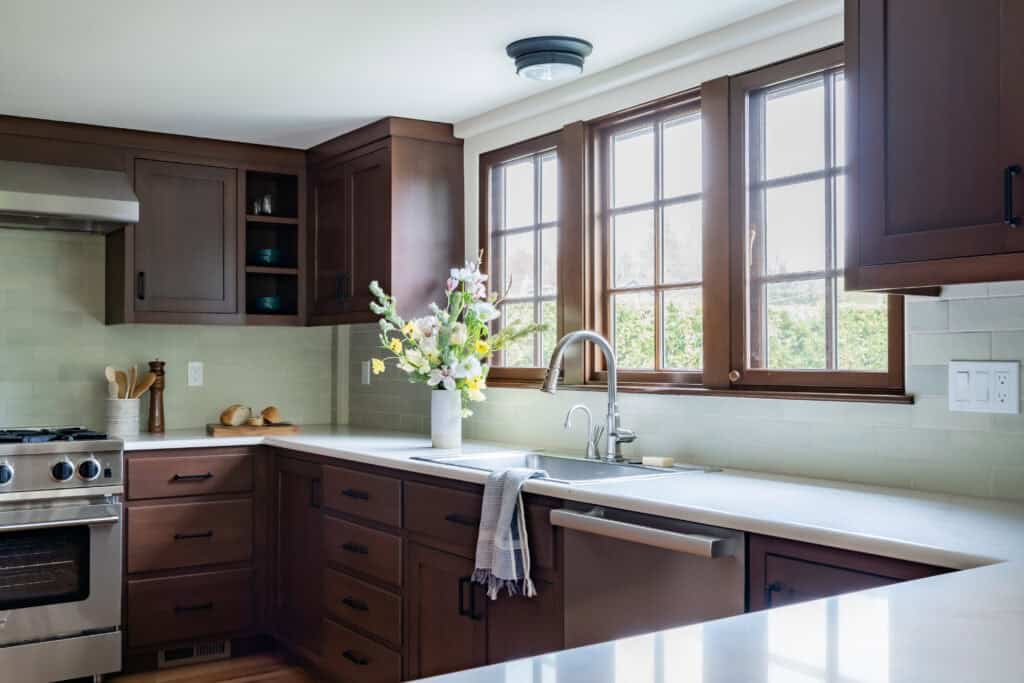
ABOUT THE STYLE
The U-Shaped kitchen has been around for a long time, but its modern adaptation came into being through a government agency that no longer exists. The US Bureau of Human Nutrition and Home Economics was a part of the US Department of Agriculture from 1923 – 1962. After World War II and the start of the 1940s & 50s housing boom, this bureau became increasingly interested in creating an efficient kitchen design that required the homeowner to walk, stoop, and stretch less in order to get things done.
Lenore Sater-Thye was the head of the Bureau’s Division of Housing and Household Equipment and led investigations into principles for kitchen design. Sater-Thye’s work would go on to result in legitimate building plans across the country. Her work also resulted in a short documentary film titled “A Step-Saving Kitchen” in 1949.
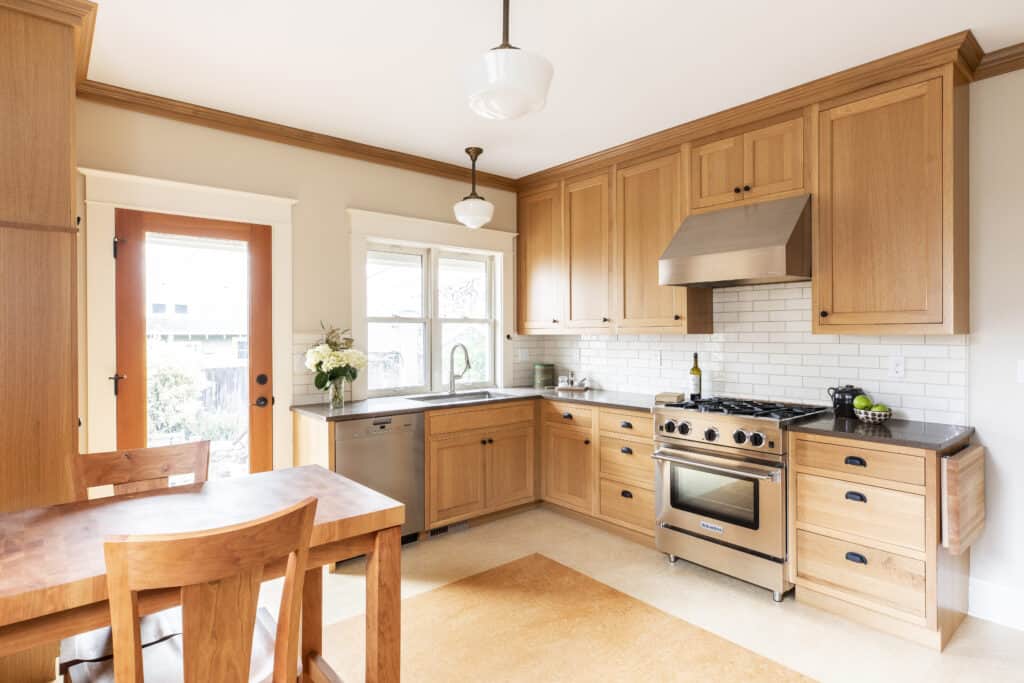
The U-shaped kitchen’s efficient design divides the space up into separate work zones, including food prep, cooking, dishwashing, and (in some cases) a dining area. The U-shape also allows for ample storage space and little hinderance to workflow with constant foot traffic. Perfect for any avid cook or baker!
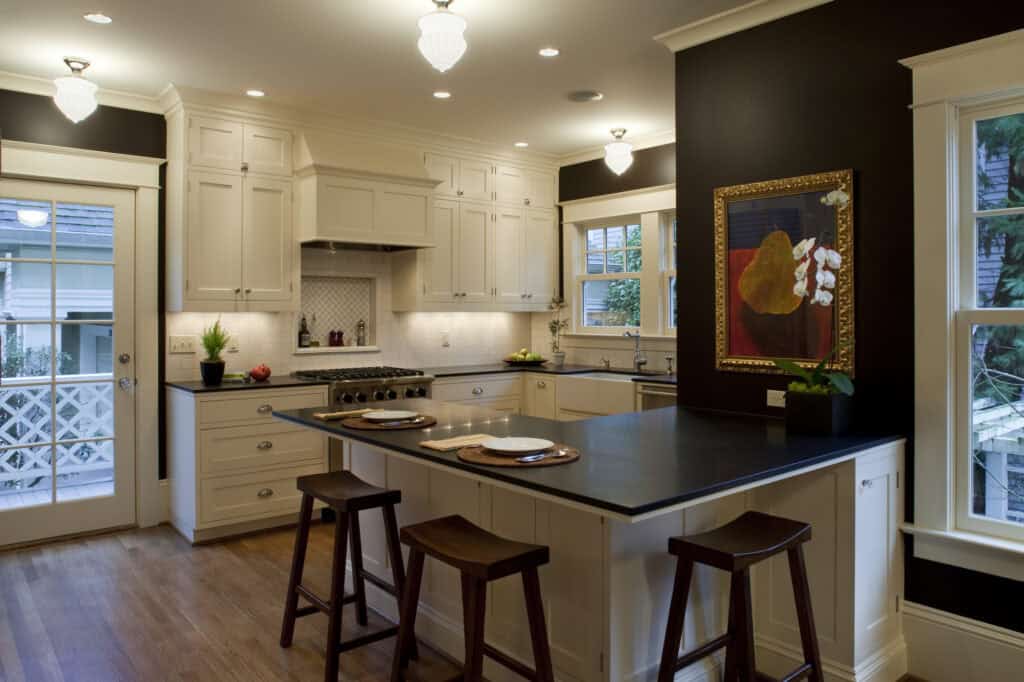
THE PROJECTS
We’ve just recently wrapped up one U-Shaped kitchen project and are currently in the middle of building another. While both are similar in that storage and cooking / prep space were of vital importance, their styles vary drastically.
Something else that we’ve seen with both of these clients is the need for counter dining space for children and guests. A factor that would have been seen in original U-Shaped kitchen designs – but with a dining table instead.
Family A – Modern English U-Shaped Kitchen
Client Profile & Needs:
- Family of four
- Work from home
- Love to entertain
- Needed counter seating for the kids
- Reduce visual clutter
What isn’t working: The existing kitchen was small, closed off from the rest of the home, and most importantly, was a galley style kitchen that our clients did not enjoy. They wanted a space where they could cook or bake while conversing with their guests or kids. They needed more cupboard and counter space, and a complete rearrangement of their appliances. They also wanted to let some of the natural light that came in through the kitchen into their dark dining room.
The design solution: Closing up a side window that let in minimal light and removing a built-in that they did not utilize, we created a cased opening into their new U-Shaped kitchen. The design included a peninsula for the kids or guests to sit at, the sink overlooking the back patio, the oven range in sight of the dining room, and counter to ceiling upper cabinets to make sure everything has its place while giving the kitchen a modern English vibe.
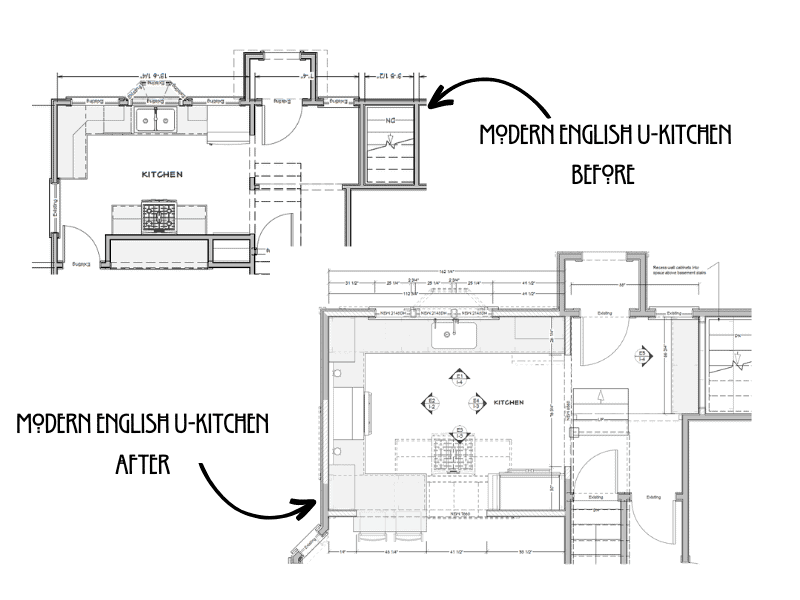
Family B – Craftsman U-Shaped Kitchen
Client Profile & Needs:
- Retired couple
- Host frequent family dinners with kids and grandkids
- Needed lots of seating between breakfast nook and counter
- Needed plenty of storage for small appliances and pantry staples
What isn’t working: While the kitchen footprint was large, it did not feel spacious. An island with an oversized hood stood in the middle of the existing U-Shaped kitchen, making it feel closed off. The working triangle between appliances wasn’t ideal, and there wasn’t enough seating for all their kids and grandkids to join them as they cooked. The main focus of the remodel revolved around making the kitchen match the rest of this beautiful 1920s home.
The design solution: Getting rid of the island immediately opened up the space and allowed us to create an L-shaped peninsula for seating, storage, and prep space. We custom built fir cabinets to match pre-existing cabinetry around their home and custom stained to match. We moved the stove, which was originally incorporated in the island, onto a wall to make the working triangle easier to move between appliances.
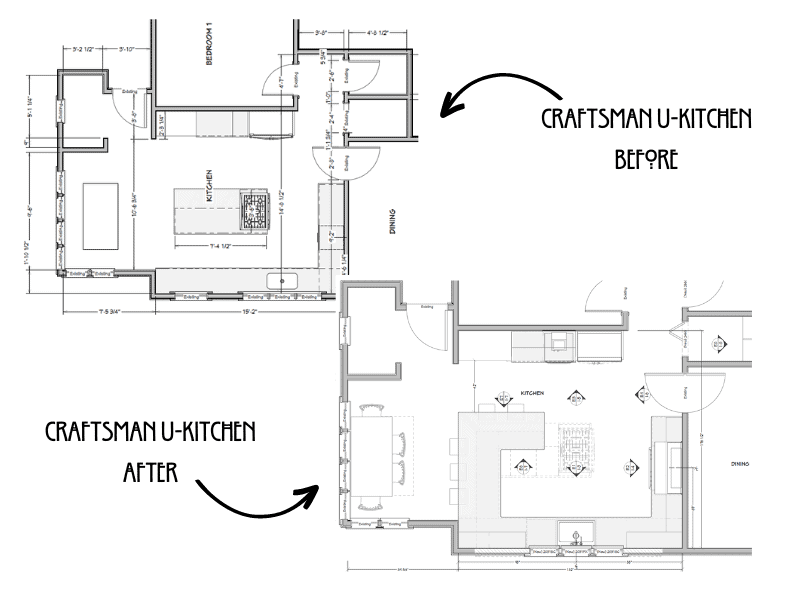
Whether you already have a U-shaped kitchen, or want to renovate your current kitchen into one, it is important to understand how you are going to be utilizing the space. Some questions you should ponder include:
- What zones (cooking, cleaning, prepping) do I need the most space in?
- How much storage do I need?
- How do I move between work zones in my kitchen?
- Do I need an additional dining area incorporated in my design?
If you have a kitchen you would like to renovate, we would love to work with you. You can reach us by filling out our online form (under Contact Us).
